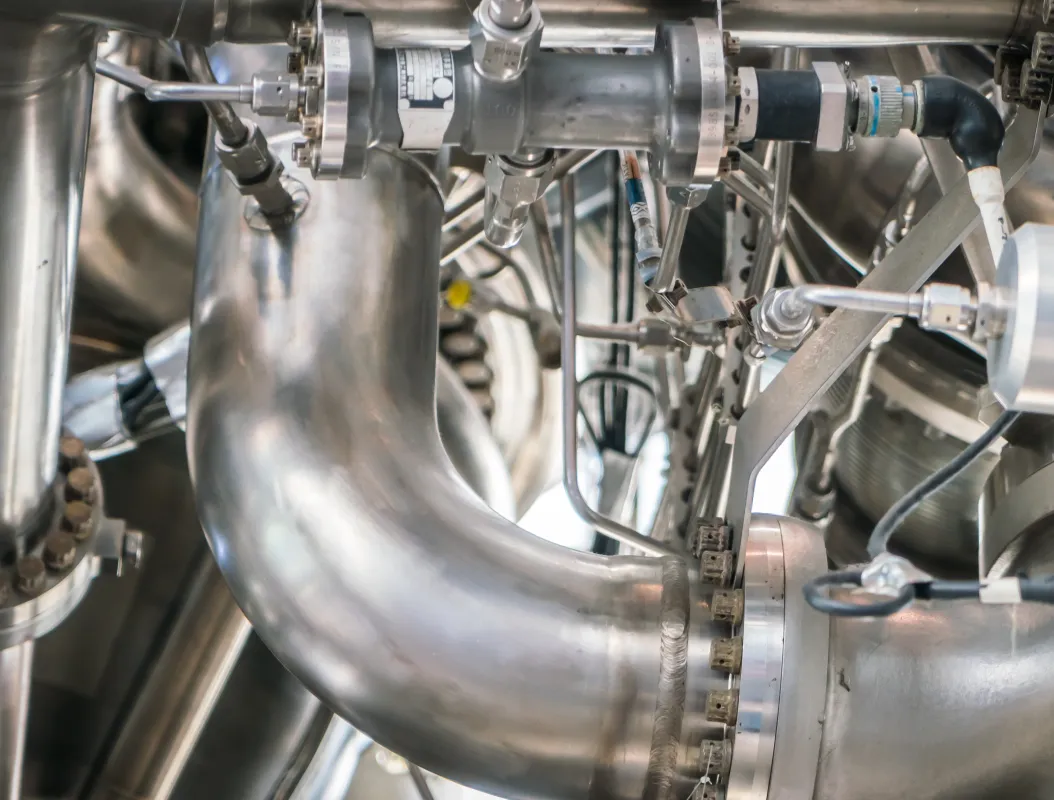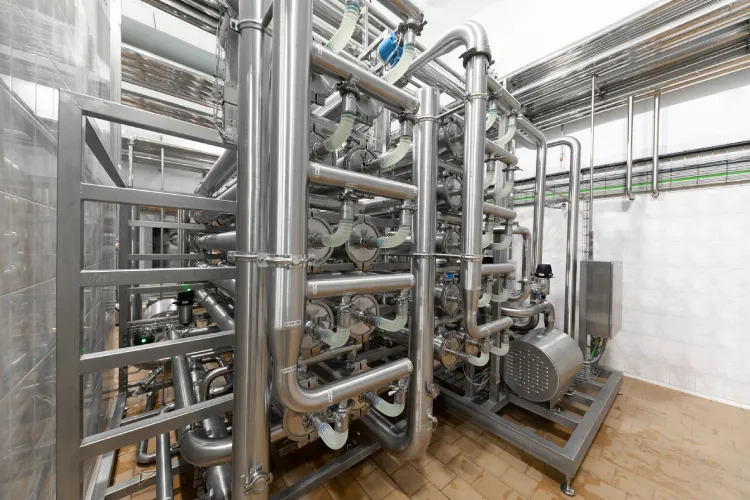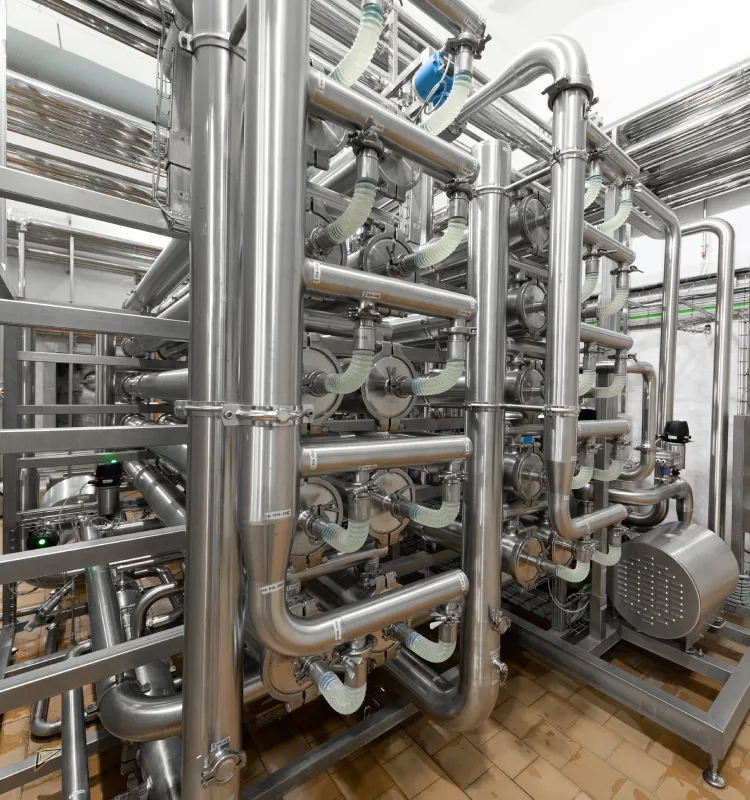Pre-Construction Services
Pre-Construction Estimating
Our pre-construction estimating services assist our clients with accurate budgeting and cost estimating throughout the design development phases of their project.
We provide conceptual design budgeting, schematic design budgeting, design development budgeting, and construction documents budgeting. Throughout the entire process we provide constant cost updates to the design changes, as well as “value added” cost recommendations, and scope control.
Conceptual Design Estimating
Conceptual design estimating is the ability to develop a detailed, accurate estimate without plans and specifications and very little tangible information. Usually we are starting with just an “idea” or “concept”. From that information, we develop an estimate based upon our knowledge that has developed through many years of experience. This experience began with practical field trade experience, engineering, project management, and professional estimating experience.
At ELITEmep we have a combined experience of all the above which was developed over the past 40 years. We have a vast database developed from the hundreds of projects we have been involved in to assist us with providing you the most accurate conceptual estimate.


Schematic Design Estimating
Our approach to schematic design estimating is similar to conceptual design estimating. However, schematic design provides more information including floor plans, piping and duct schematics, and scope narratives.
With this information we can quantify plumbing fixtures, plumbing equipment, and HVAC equipment. Depending on the type of building and usage, we can quantify the units of duct and piping.
Then we develop a detailed and quantified estimate which includes complete labor and material costs. Any gaps in scope that are not identified within the documents, we identify and fill. We disclose this information to the client to provide an estimate that represents a complete and operable system.
We prepare a detailed line item mechanical cost budget. Additionally, we provide options to enhance value or reduce cost to the client.
Design Development Estimating
Our design development estimating process is a continuation of the schematic design phase. At this stage, drawings should include detailed equipment room layouts, and initial piping and duct layouts. Mechanical specifications for piping and duct materials, equipment, and controls should be available as well.
ELITEmep does a complete take-off of all mechanical systems using on-screen take-off technology. We make assumptions to fill any gaps that we encounter along the way to provide complete and operable systems.
The quantity take off is then calculated from our labor and material database. We update the detailed line item mechanical cost budget, showing any variances to the schematic design estimate. If there are any variances that exceed the previous budget, we will provide value engineering alternatives.
Construction Documents Estimating
The construction documents design stage is the final stage of the pre-construction process. At this stage documents are 95%-100% complete, all gaps have been filled and accepted value engineering options have been incorporated into the drawings.
ELITEmep performs a complete and detail quantity takeoff and if there are any remaining identifiable gaps we will identify them and fill them within the estimate.
Finally, in collaboration with the client, schedule is completed, constructability issues are identified, and final field productivity measures are applied. The estimate is then ready for the client to apply whatever mark up is necessary for the final budget.
We then prepare a final detailed line item mechanical cost budget, showing any variances to the previous budget.

